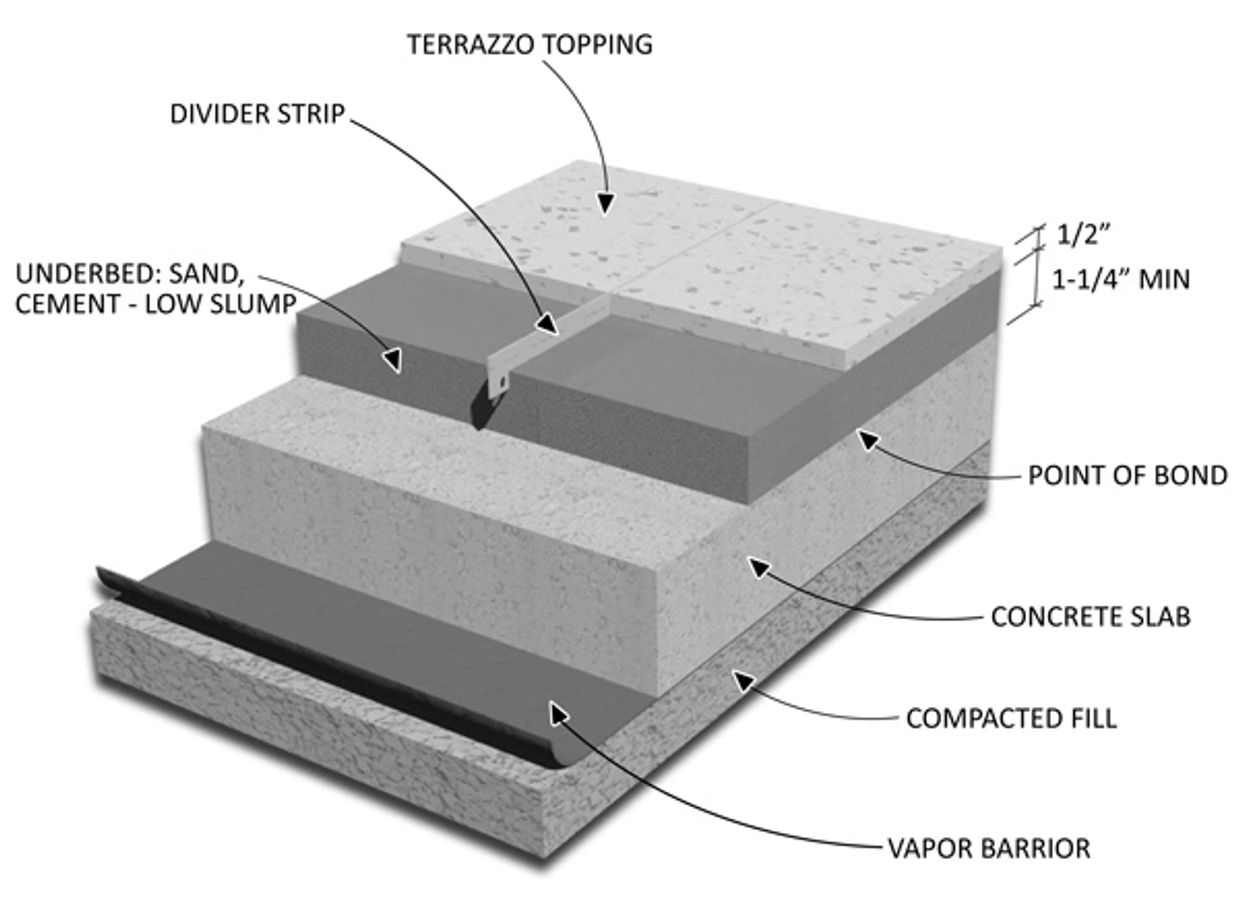Bonded Terrazzo System

Description: A cement matrix and under bed system for interior and exterior areas where conditions require 1.25″ to 1.75″ inches of recessed depth to be filled in addition to the .5″ terrazzo topping.
Advantages:
With sand-cement under bed it has less dependence on the concrete slab for flatness when compared to monolithic.
Thickness: 1.75″ to 2.25″ including .5″ terrazzo topping.
Weight: 18-22 lbs. PSF.
Dividers:
Most systems adhere to the concrete and require dividers to be placed precisely above any concrete joints. To prevent the concrete from cracking and therefore the terrazzo, “ACI 302.1 R.89 Concrete Joint Placement” must be followed. Some of these requirements include: Concrete joints should occur a maximum of three times in feet the depth of the concrete in inches. (Example: A 4 inch slab should have concrete joints at a maximum spacing of 12 feet). Concrete joints should run off all corridor intersections and corners. They should not be spaced more than 1.5 times the width of the concrete pour. (Example: A 6 foot wide corridor should have concrete joints at a maximum of 9 feet.)
In addition other dividers can be set to separate colors or as an accent themselves. In these systems the dividers not located over concrete joints are strictly decorative. They do not function as leveling devices or crack preventers.
Dividers vary in width from 18 gauge to 1/2 inch. 16 gauge or 1.8 inch are standards. Zinc is standard but brass and colored plastic are readily available.
Architects should design structural inset expansion plates between areas where major movement is anticipated.
Copyright © 2024 Terrazzo Specialist LLC - All Rights Reserved.